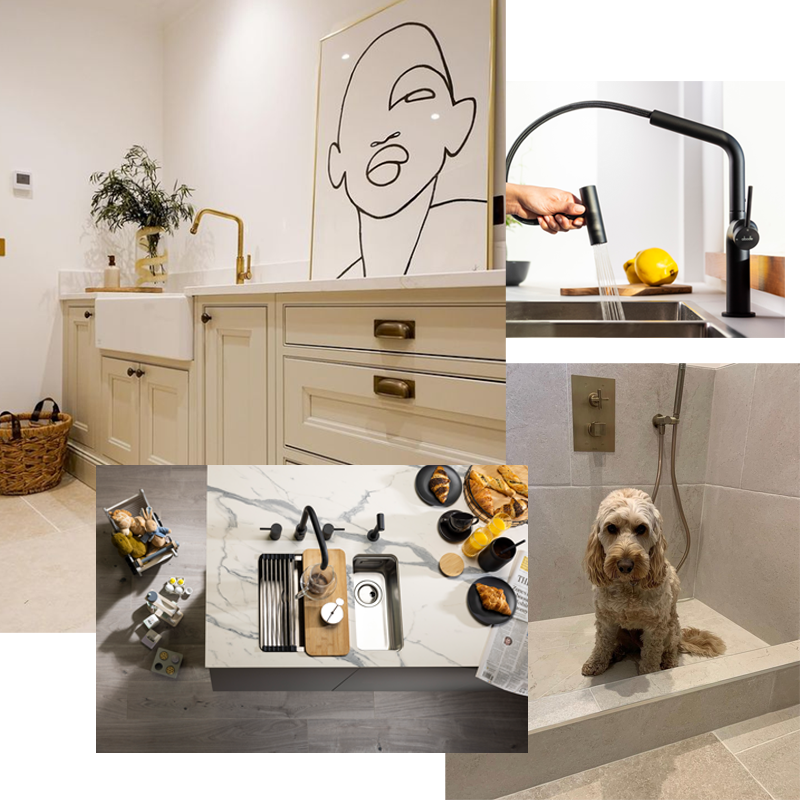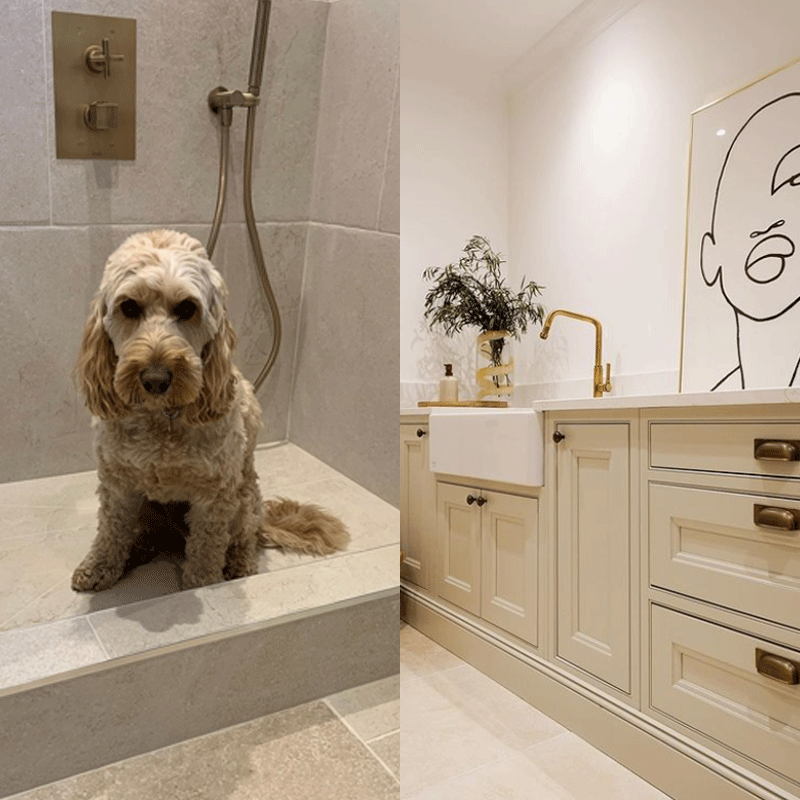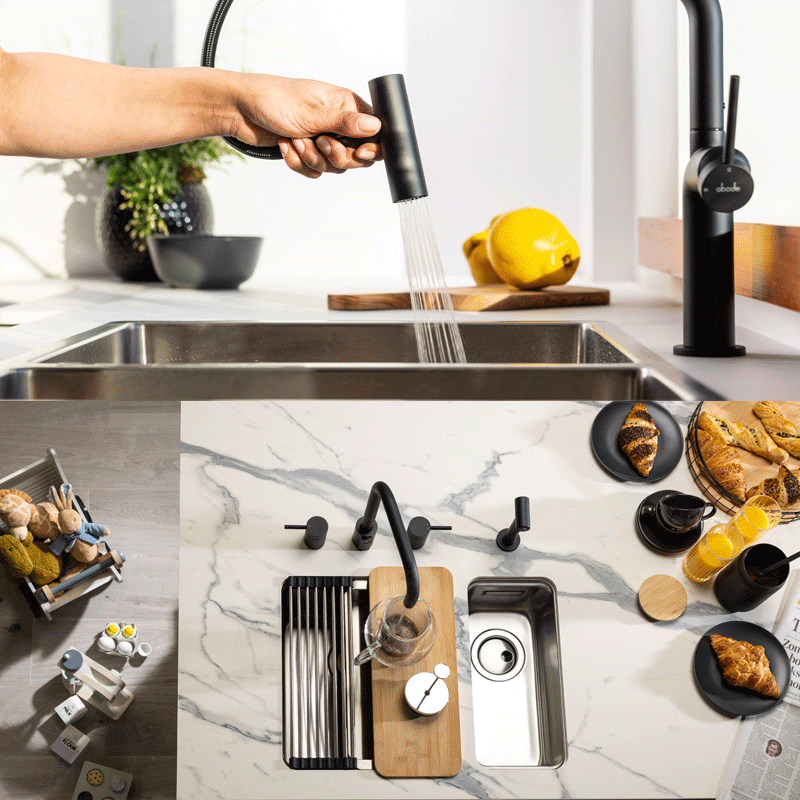Abode partners with Skipton Properties
Abode, award-winning designer and distributor of market leading kitchen taps & sinks, bathroom taps & showering solutions is delighted to announce its new partnership with family-run property development company, Skipton Properties, leading experts in the supply of new build homes in Yorkshire and Lancashire.
Read More





















